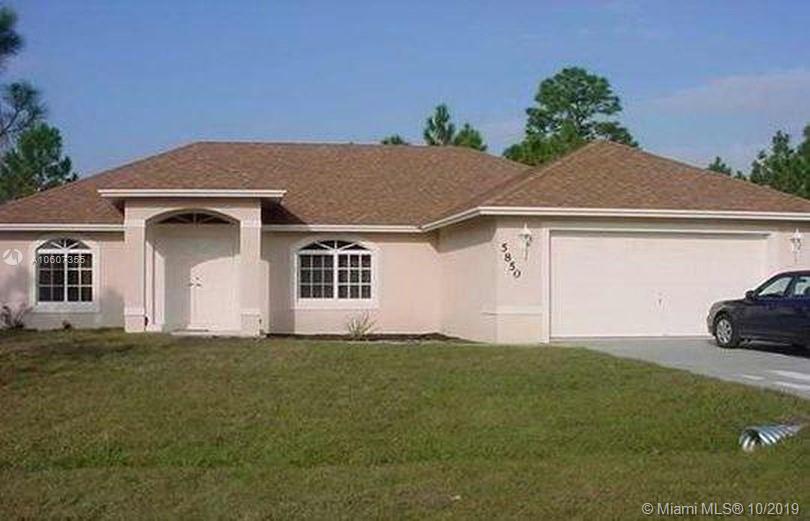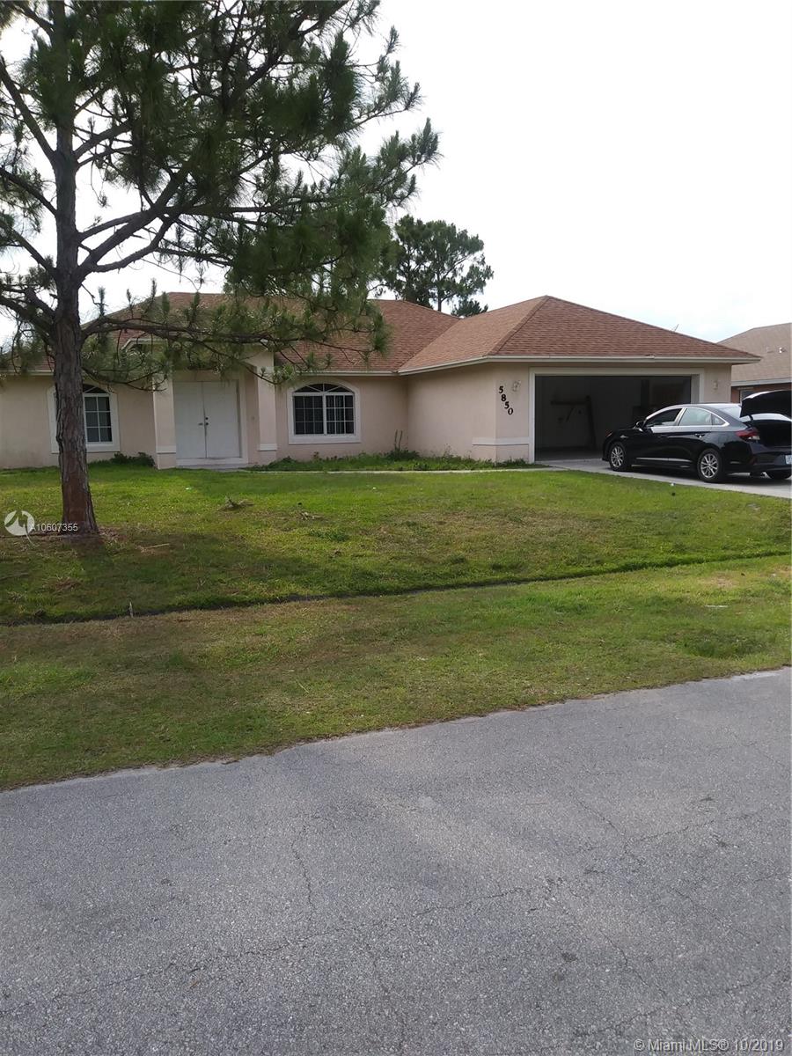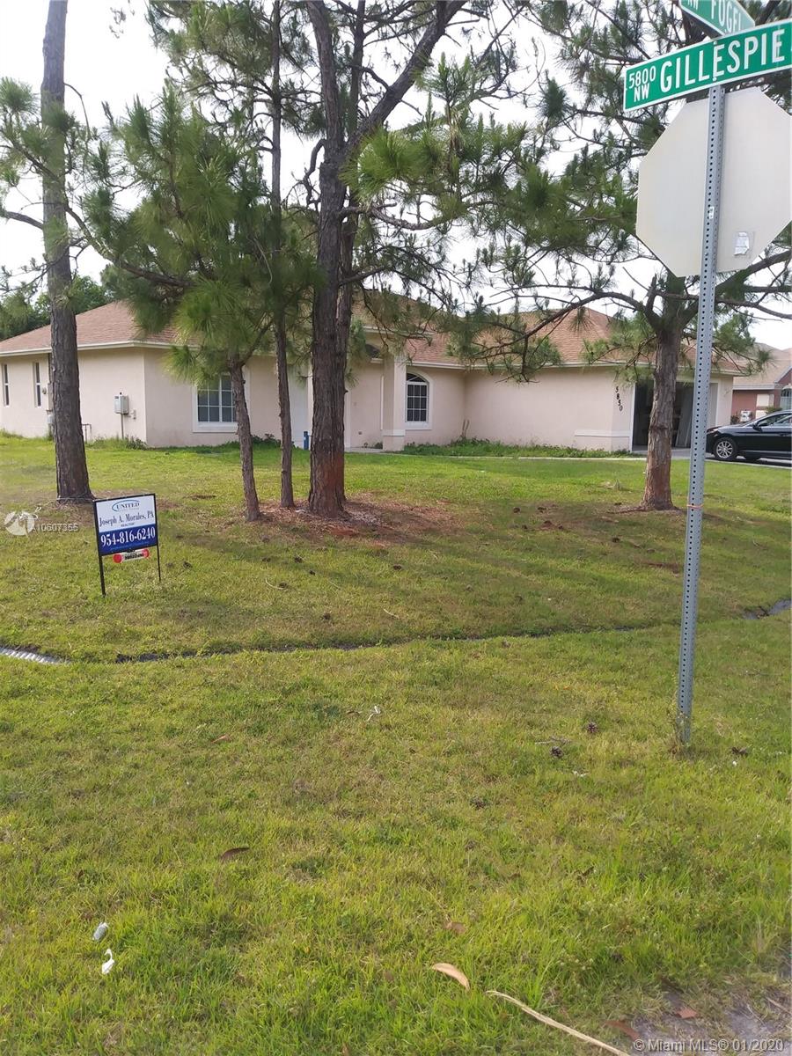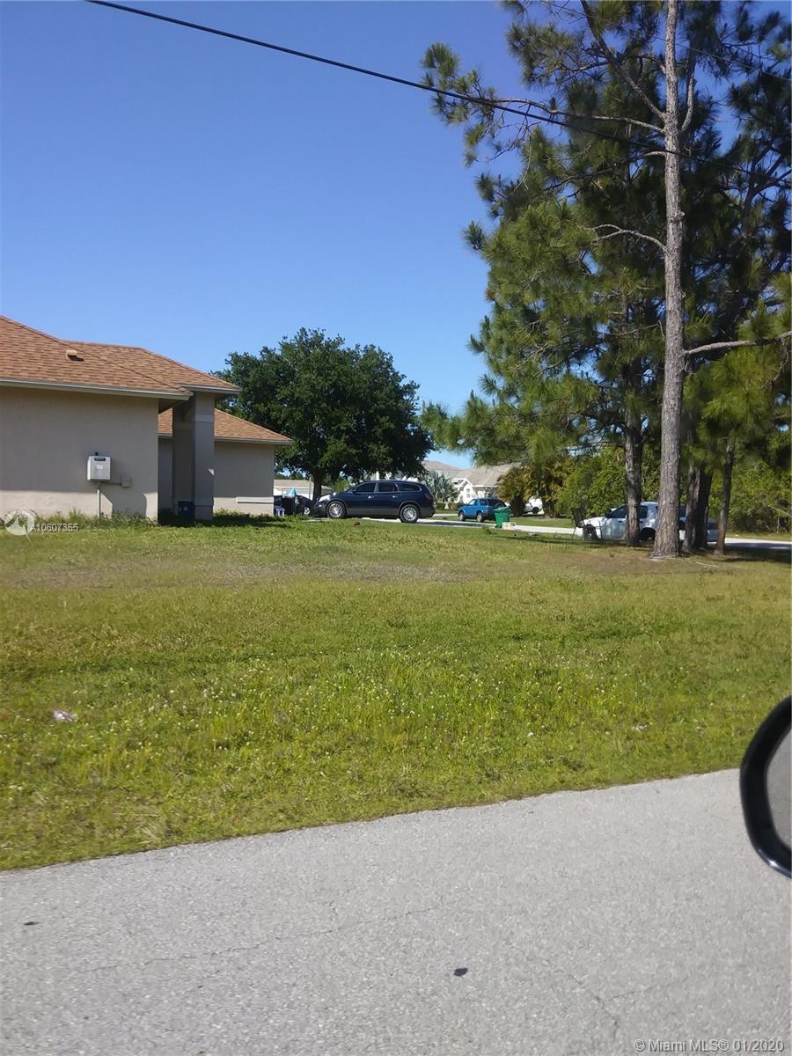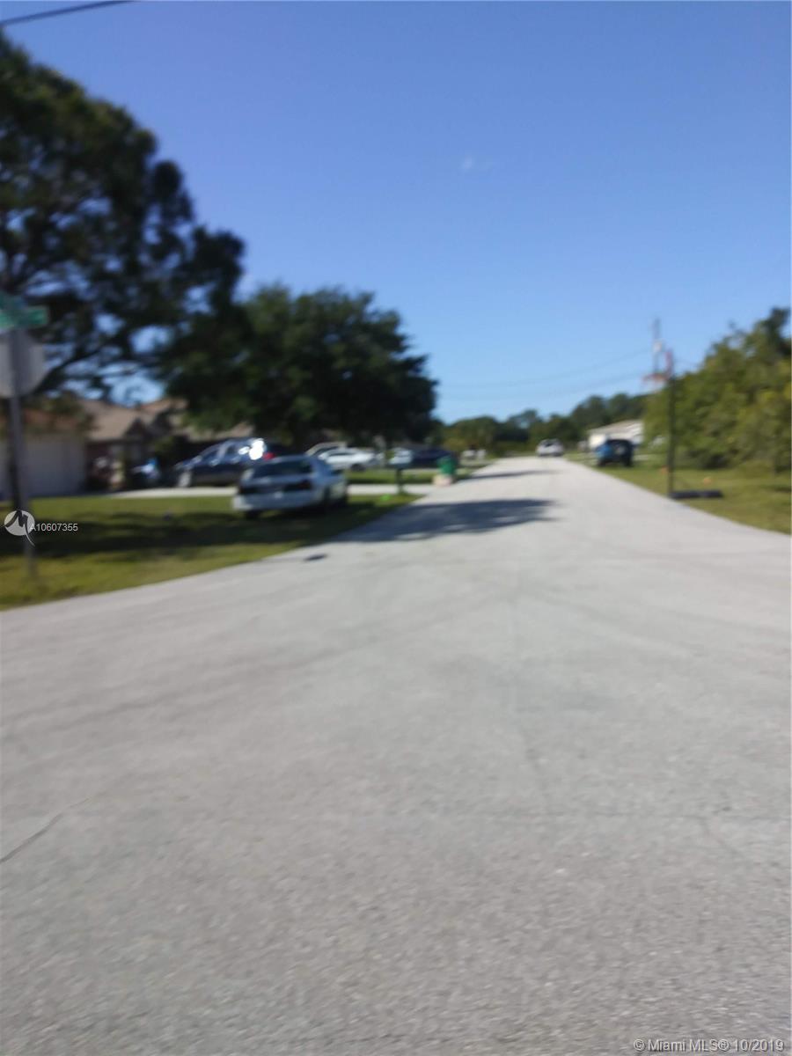$225,000
$229,000
1.7%For more information regarding the value of a property, please contact us for a free consultation.
5850 FOGEL CT Port St. Lucie, FL 34986-3827
4 Beds
2 Baths
1,914 SqFt
Key Details
Sold Price $225,000
Property Type Single Family Home
Sub Type Single Family Residence
Listing Status Sold
Purchase Type For Sale
Square Footage 1,914 sqft
Price per Sqft $117
Subdivision Port St Lucie Section 46 1
MLS Listing ID A10607355
Sold Date 04/10/20
Style One Story,Split-Level
Bedrooms 4
Full Baths 2
Construction Status New Construction
HOA Y/N No
Year Built 2003
Annual Tax Amount $4,624
Tax Year 2018
Contingent No Contingencies
Property Description
BEAUTIFUL CORNER LOT HOME, 4 BEDROOMS 2 BATHS, DOUBLE WIDE GARAGE, LONG CONCRETE DRIVEWAY THAT CAN FIT 4 VEHICLES EASILY, PLENTY OF SPACE TO PARK AN RV OR BOAT. NICE FAMILY ROOM SCREEN PORCH, WIDE OPEN FLOOR PLAN HOME, CERAMIC TILES THROUGHOUT THE KITCHEN AND BATHROOMS, HUGE LOT SIZE 10,827 (SF) GREAT LOCATION, TORINO AREA, EXCELLENT SCHOOLS, CHURCHES, SHOPPING MALLS, RESTAURANTS, ENTERTAINMENT, CLOSE TO THE 95 INTERSTATE AND THE FLORIDA TURNPIKE, MINUTES TO PORT SAINT LUCIE WEST BLVD, COME SEE THIS BEAUTIFUL HOME, PLENTY OF ROOM TO INSTALL A POOL OR SPA. SELLER'S CONTRIBUTION TOWARDS CARPET, PAINT, OR CLOSING COST. MUST PURCHASE PROPERTY AT FULL PRICE. "AS IS CONTRACT" SAVE$$$ NO HOA!! SELLERS MOTIVATED FOR A FAST CLOSING!! INSPECTIONS DONE!! CALL LISTING AGENT!! MAKE US AN OFFER TODAY!!!
Location
State FL
County St Lucie County
Community Port St Lucie Section 46 1
Area 7370
Direction OFF THE FLORIDA TURNPIKE TAKE EXIT 142 TOWARD PORT SAINT LUCIE OR THE 95 INTERSTATE
Interior
Interior Features Built-in Features, Breakfast Area, Closet Cabinetry, Dining Area, Separate/Formal Dining Room, Eat-in Kitchen, First Floor Entry, Main Level Master, Pantry, Split Bedrooms, Vaulted Ceiling(s), Walk-In Closet(s)
Heating Central, Electric
Cooling Attic Fan, Central Air, Ceiling Fan(s)
Flooring Carpet, Ceramic Tile
Window Features Blinds
Appliance Dishwasher, Electric Range, Electric Water Heater, Disposal, Microwave, Refrigerator
Laundry Washer Hookup, Dryer Hookup, In Garage
Exterior
Exterior Feature Balcony, Enclosed Porch, Room For Pool
Parking Features Attached
Garage Spaces 2.0
Pool None
Utilities Available Cable Available
View Garden
Roof Type Shingle
Street Surface Paved
Porch Balcony, Open, Porch, Screened
Garage Yes
Building
Lot Description < 1/4 Acre
Faces North
Story 1
Sewer Public Sewer, Other
Water Public, Well
Architectural Style One Story, Split-Level
Level or Stories Multi/Split
Structure Type Block,Shingle Siding,Stucco
Construction Status New Construction
Schools
Elementary Schools Treasure Coast
Middle Schools Westglades
High Schools Fort Pierce Central
Others
Pets Allowed No Pet Restrictions, Yes
Senior Community No
Tax ID 3420-731-0134-000-2
Security Features Smoke Detector(s)
Acceptable Financing Cash, Conventional, FHA, VA Loan
Listing Terms Cash, Conventional, FHA, VA Loan
Financing FHA
Pets Allowed No Pet Restrictions, Yes
Read Less
Want to know what your home might be worth? Contact us for a FREE valuation!

Our team is ready to help you sell your home for the highest possible price ASAP
Bought with Bowen Realty, Inc./PSL


